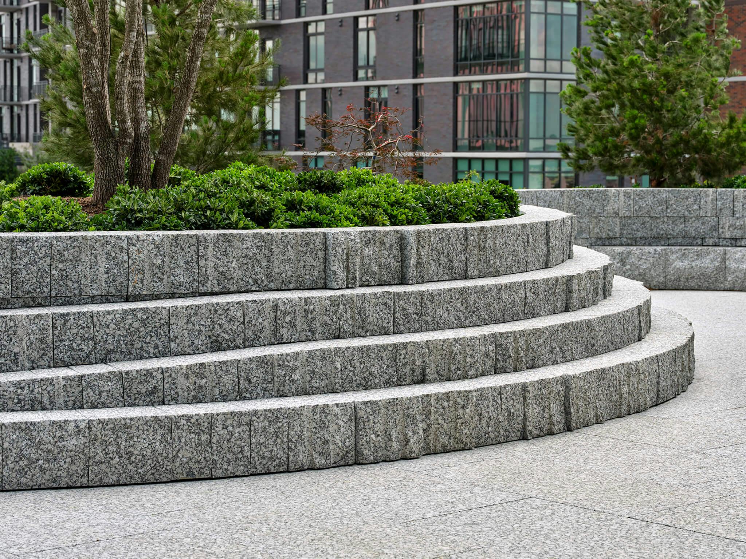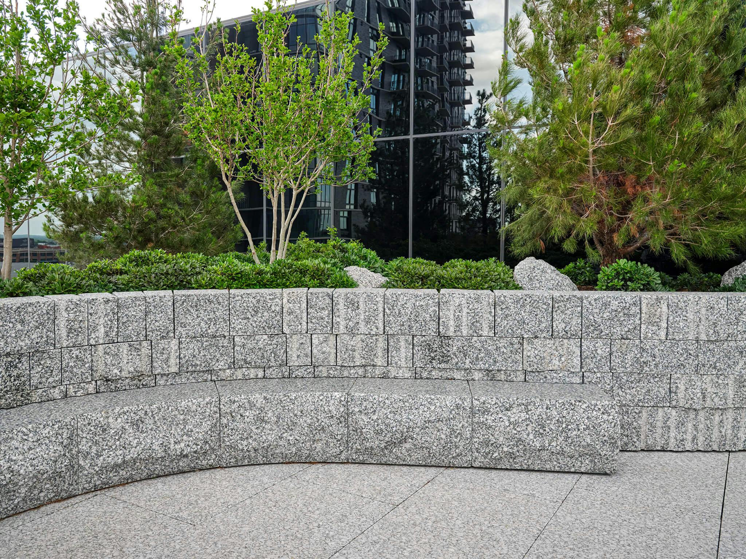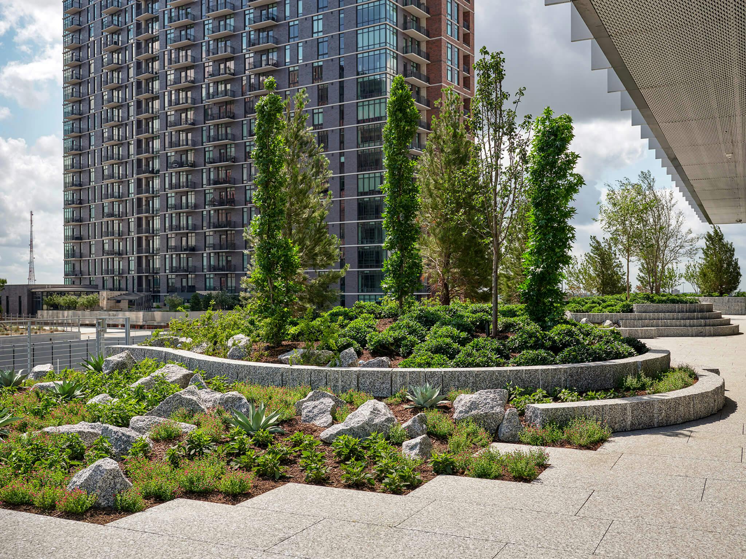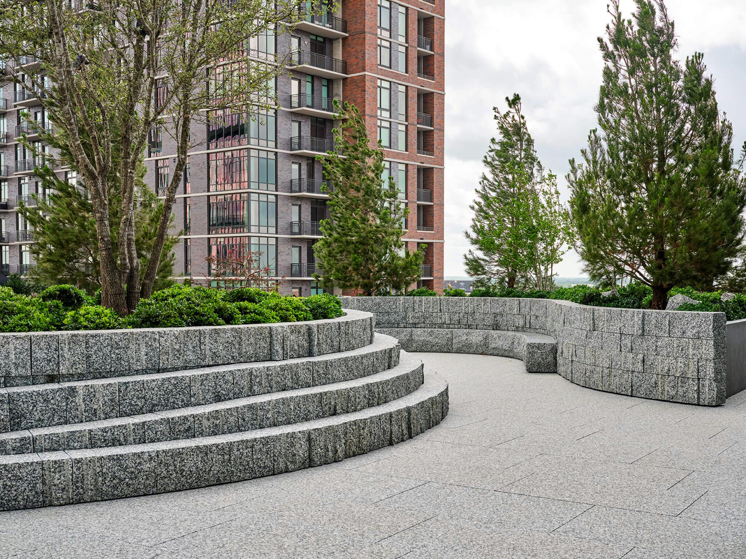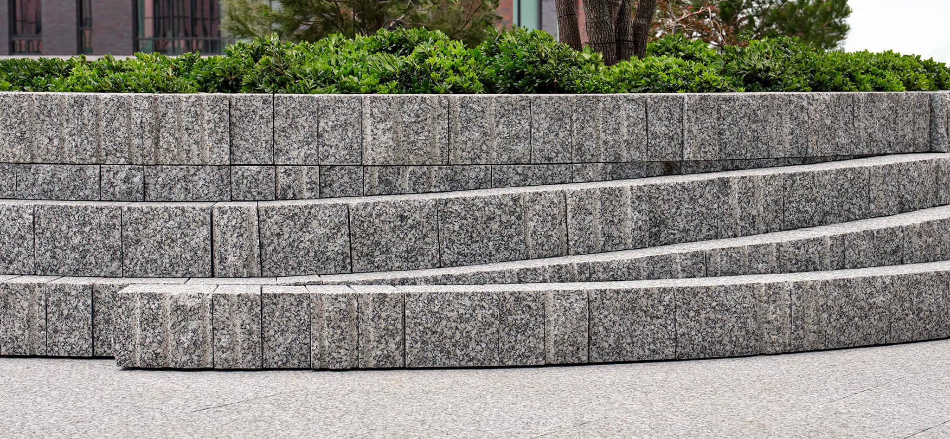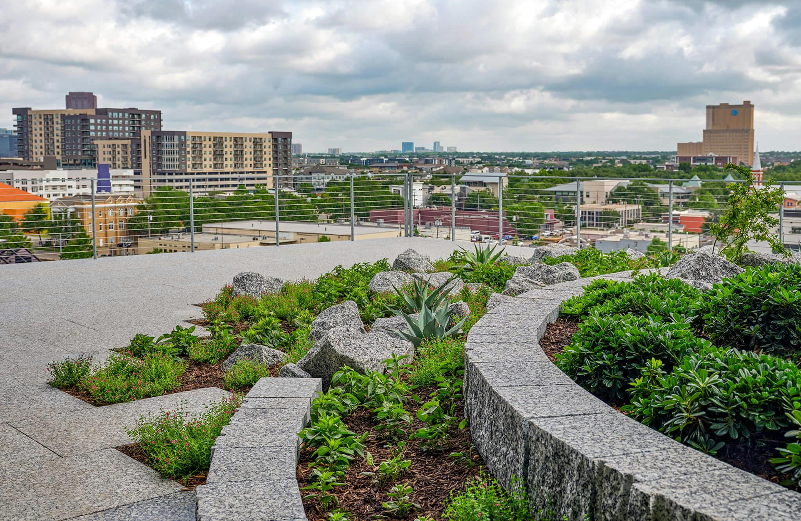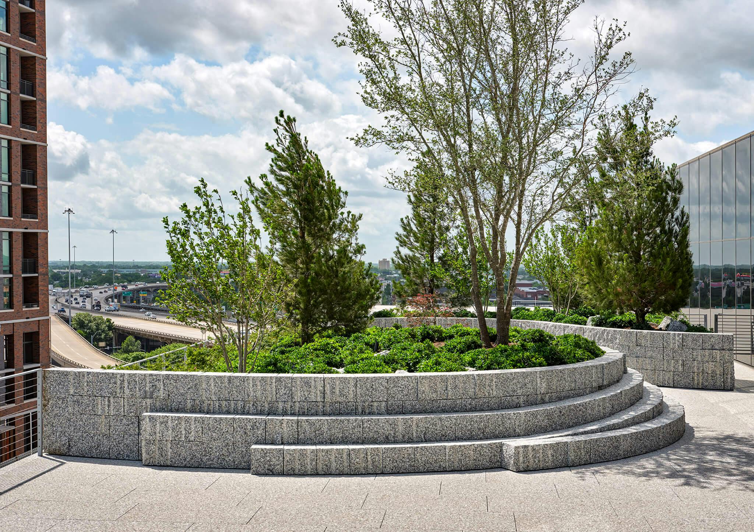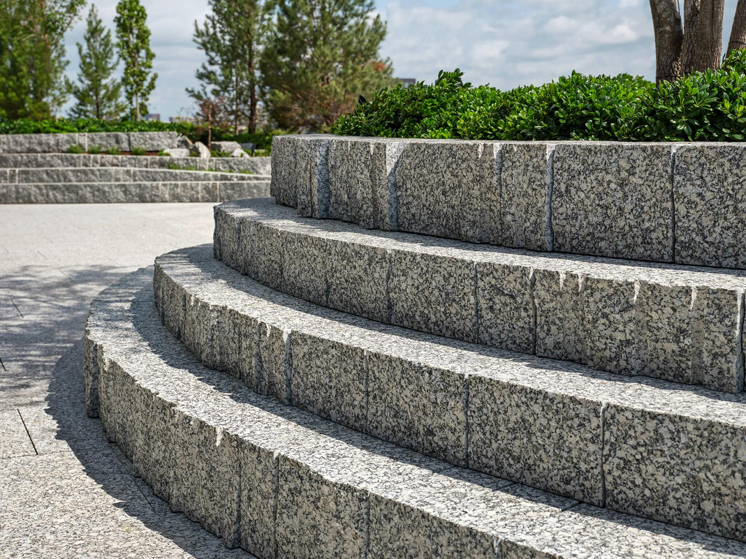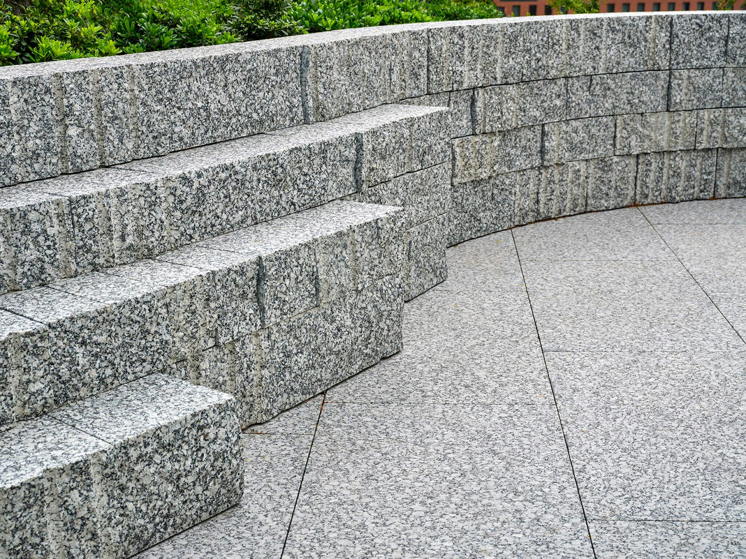
Epic II
The core program directive was to create a one-of-a-kind outdoor space that balances flexible use and garden space.
The EPIC II tower is the final building that comprises Westdale’s “gateway to Deep Ellum” development in east Miami.Wang Architectscollaborated with Perkins & Will on the 7th-level amenity deck.Wang Architectslooked to Japanese masonry as precedent for inspiration. Dynamic, undulating curvilinear walls create ample volumes for planting and terraces for seating below tree shade. It was important to understand how to construct these wall elements in a manner that American construction means and methods could be applied.Wang Architectsworked closely with the granite supplier and mason to create a simple language that utilizes four different module sizes. This allowed for a more streamlined production and installation process that did not compromise the elegance of the design. Verdant, evergreen plantings were largely utilized to offer year-round color, complementing the cool gray stone and provide wind protection as required. Perennial color was employed in key locations to maximize visual impact.
Architect
Contractor
Granite Supplier
Photographer
Location
Miami, Fl








Other projects
